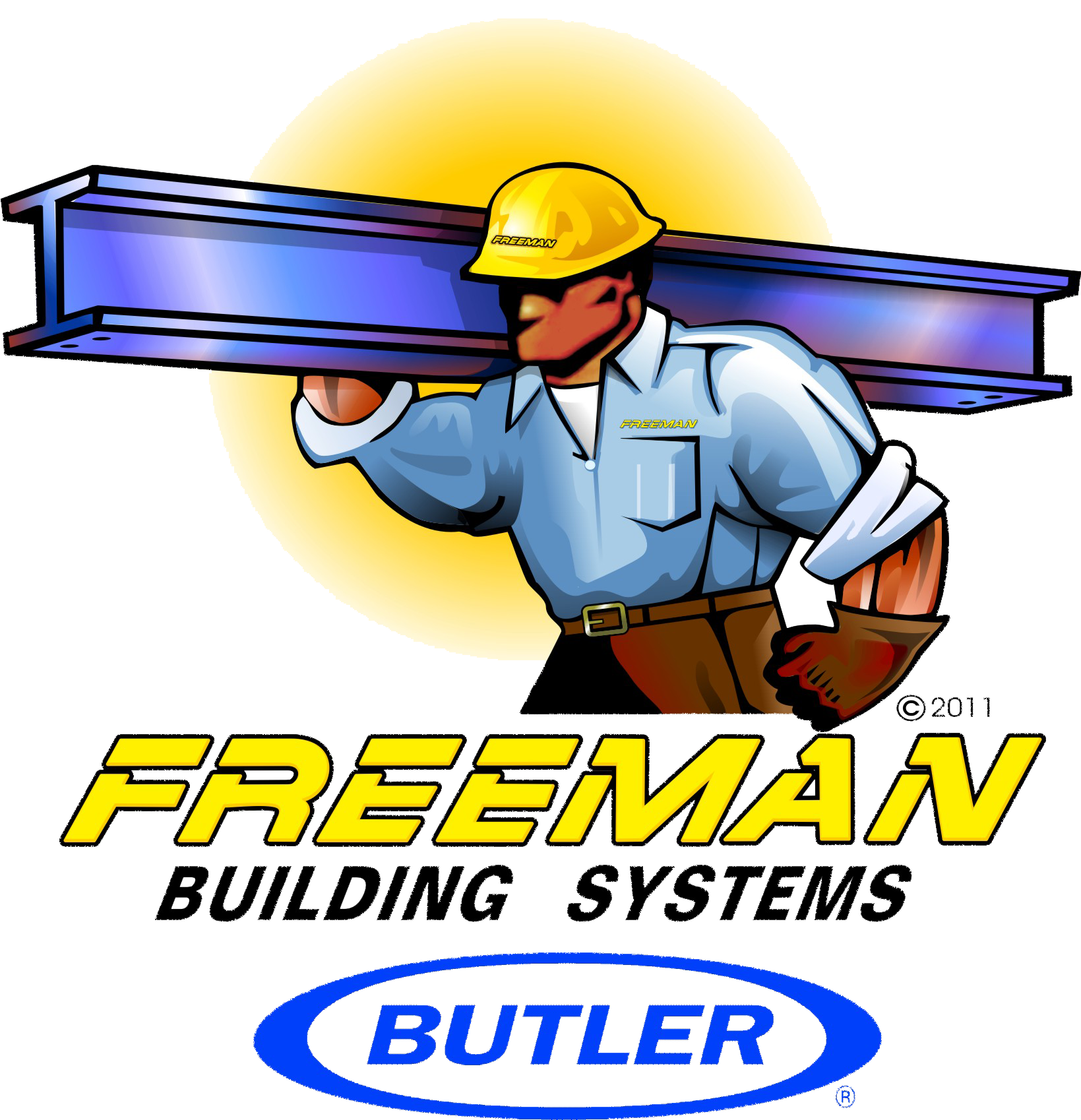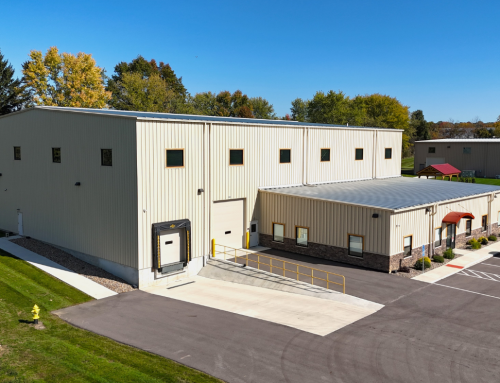Commercial construction isn’t just about the build, it’s also about design. Efficient and effective space design, tailored to your needs, is an essential part of a new or expanded space now and into the future.
Designing a building must involve careful consideration of functionality, sustainability, aesthetics, and compliance with building codes and regulations.
Functionality
A well-organized space is key to maintaining efficient operations. A few examples:
- In warehouses, maximizing use of available space—mainly vertical space—is one way to enhance your warehouse’s functionality. Your warehouse layout should also be adaptable to meet new demands as your business grows or seasonal needs shift. Configuring racks, bins, and aisles to suit your specific needs will help ensure your operations flow smoothly and efficiently. Here are five more considerations for warehouse spaces.
- For office spaces, warehouses, and other commercial buildings, many businesses are now turning to modular designs. This trend not only speeds up the construction process but also offers flexibility in expanding facilities as the business grows.
- Wayfinding, or the design and implementation of signage and visual cues, is another important consideration in design planning, especially for manufacturing spaces. Clear wayfinding isn’t just about helping visitors— it helps create an efficient and safe work environment for employees, reduces confusion, and helps maintain productivity.
Sustainability
In 2025, one of the key trends in commercial construction is a strong focus on sustainability and green building practices, including energy efficiency.
Going green can be a smart choice for your bottom line if you’re considering a new building. Here are some key benefits of going green:
- Contains a high percentage of recycled material and is itself recyclable
- Optimizes the use of raw materials
- More energy-efficient
- Can help you achieve LEED® certification
Of course, choosing a sustainable steel building design makes sense only if it can be delivered within your budget. Our ability to offer Butler® Manufacturing buildings makes steel buildings affordable. Butler combines the inherent green benefits of steel with the company’s own green systems and practices.
Aesthetics
The exterior environment of your commercial building sets the tone for the entire space, enhancing curb appeal, supporting sustainability, and creating welcoming areas for visitors and employees. Incorporating thoughtful landscaping and green spaces, walkways, and parking solutions early in the design phase ensures your new build is cohesive inside and out.
Investing in interior design ensures your building meets your operational needs, while also creating a lasting impression on employees, clients, and visitors. Elements like flooring, lighting, furniture placement, and overall layout need to work cohesively to create an efficient and appealing environment.
The exterior and interior design of your commercial build not only play a role in the aesthetics but also the functionality. For example, landscaping is a strategic investment in functionality and long-term value, including how it can play a crucial role in weatherproofing. For the interior space, thoughtfully designed warehouses can improve employee productivity and satisfaction, while communal areas like break rooms and meeting spaces can foster collaboration and innovation. For example, using durable yet stylish materials for flooring can ensure longevity while maintaining a professional appearance.
Compliance
Navigating permits and regulations during the build can be intricate. Freeman Building Systems is well-versed in regulatory compliance. By staying up-to-date with local and federal regulations, we ensure your project avoids unnecessary delays and meets all required standards.
Innovative and Cost-effective Build and Design
Our in-house design/build team provides quality construction services that handle everything from building permits to site development and construction, to final landscaping. The design-build approach we take at Freeman Building Systems integrates the design and construction phases—streamlining the entire construction process and helping you stay on track and within budget. We’ve seen how this approach is the fastest and most cost-effective way to build, ensuring you meet all your needs in the process.
For over 30 years, Freeman Building Systems has been a trusted part of the community, delivering efficient and cost-effective design/build steel construction solutions. Our commitment to excellence is backed by a team with over 500 years of combined experience. As a proud partner of Butler Manufacturing™, a leader in innovative building solutions, we specialize in advanced steel building systems for Warehouses and Distribution Centers, Heavy Manufacturing, Aircraft Hangars, and Athletic Facilities, known for their design flexibility, durability, and efficiency. Together, Freeman Building Systems and Butler Manufacturing™ provide high-quality, customized steel construction that is built to last.








